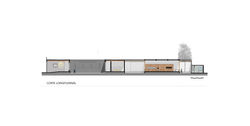Andrea Juárez
Lighting Designer & Interior Architect
FUNERARY
FUNERARY
Final career project
Final career project
Is it possible to create a solemn and peaceful space using the "Sequential Light" methodology?
My thesis project was based in both a theoretical investigation and a practical project. The theoretical part required the development of an interiorism methodology which would best create a peaceful atmosphere.
"Sequential Light", as I referred to these spacial characteristics, is a lighting condition created by revealing spaces through lighting accents, resulting in a continuous perceptual flow.
An additional characteristic that contributes to a serene atmosphere is the use of austere materials, such as minimal decoration and mild textures, where light presents itself uninterrupted.
 |  |
|---|---|
 |  |
 |  |
 |  |
 |  |
 |  |
 |  |
NIKOLAUS
Furniture design
Included in my Interior Architecture studies was furniture design and development, which is of great interest to me as well.
The chair below was designed based on a German children's game, "Das ist das Haus von Nikolaus" (This is Nikalaus' House), where the goal is to draw a house without crossing any line twice. This gave me the inspiration for an aesthetically simple, light chair supported by lines.
Materials: wood, metal bars and wool.
 |  |
|---|---|
 |  |
QUADRAT
Furniture design
Quadrat was born from the necessity of a flexible, easily-mounted furniture system for limited spaces. The system consists of an MDF module with measurements formulated to maximize surface area while minimizing material waste.
In this way, the client is able to scale up or down the arrangement of their room with various pieces: space divider, table, magazine rack, etc. They come in many colors, maintenance is minimal, and their compactness facilitates transport.
 |  |
|---|---|
 |  |
 |  |
 |
CRISTOBAL
Conceptual design




I did a conceptual exercise wherein I had to interpret a song, in this case ¨Cristobal¨ by Devendra Banhart, and translate it into a space and ambience. I began by using a moodboard to define the qualities of the interior space.
The model symbolizes a walk through a forest, a forest whose environment is lively and brisk, with natural light that little by little falls through the tree branches.
I chose a light-hued wood to create a feeling of freshness, and left channels between the wooden planks to allow sufficient light to pass through. As well, the floor undulates as the ground in a forest would.
While I sought to make a natural space, it needed to be an installation that enveloped the visitor at the same time. The clear borders, the arching roof, and the monumental scale complemented each other in a way that was simultaneously open and limited.
 |  |
|---|---|
 |  |
 |